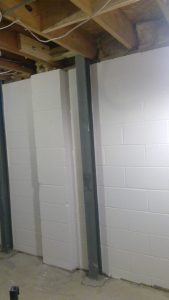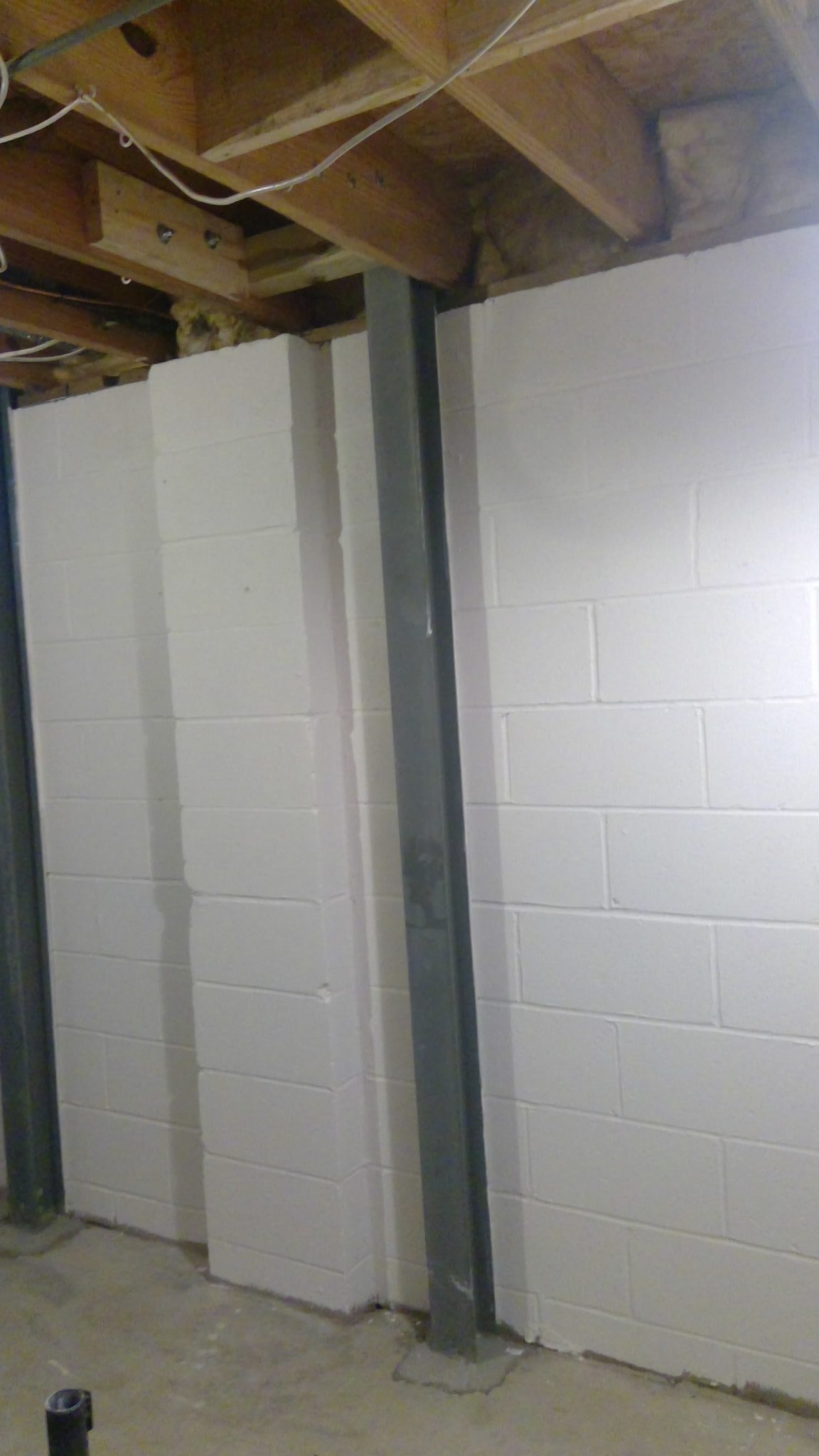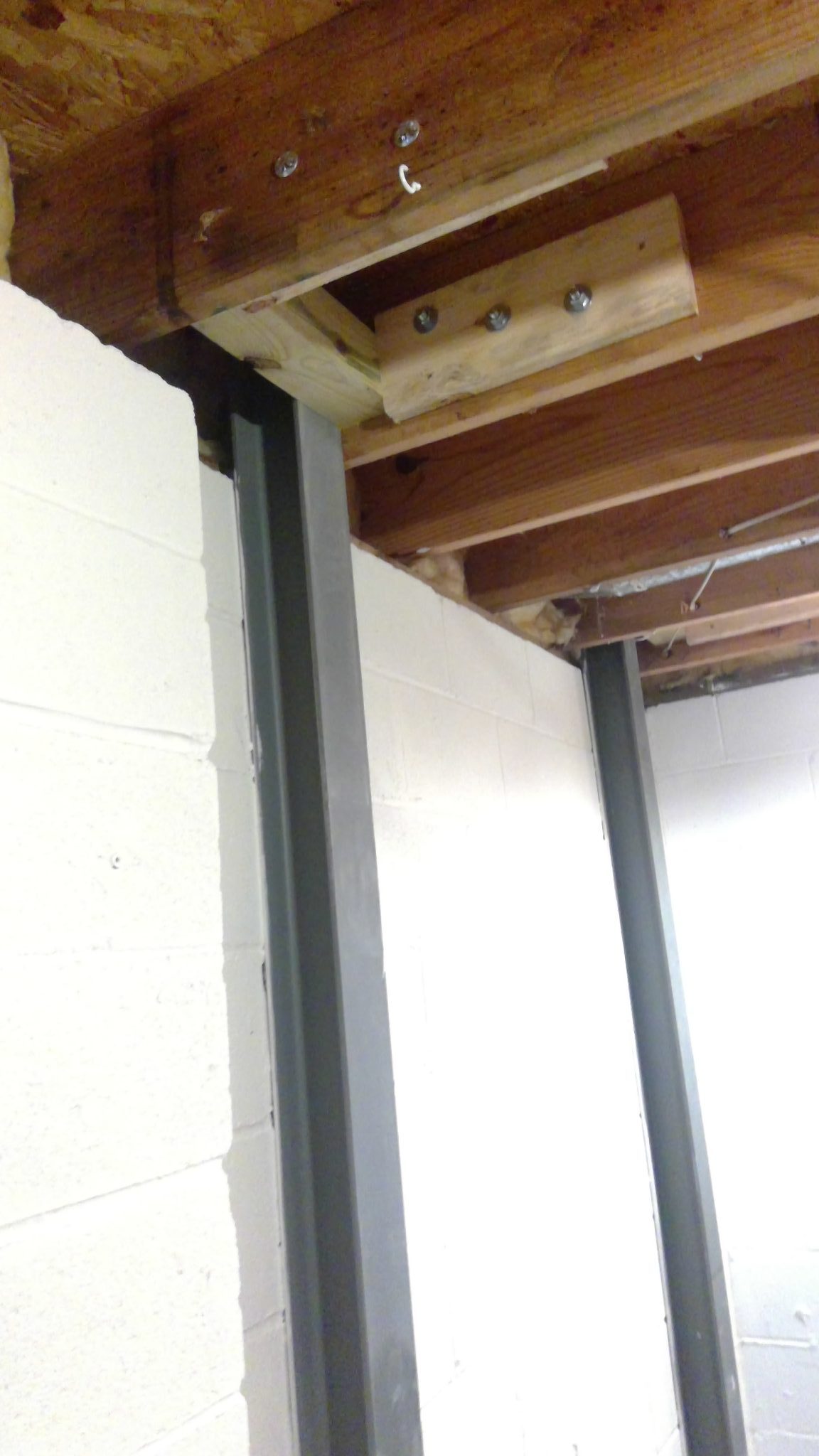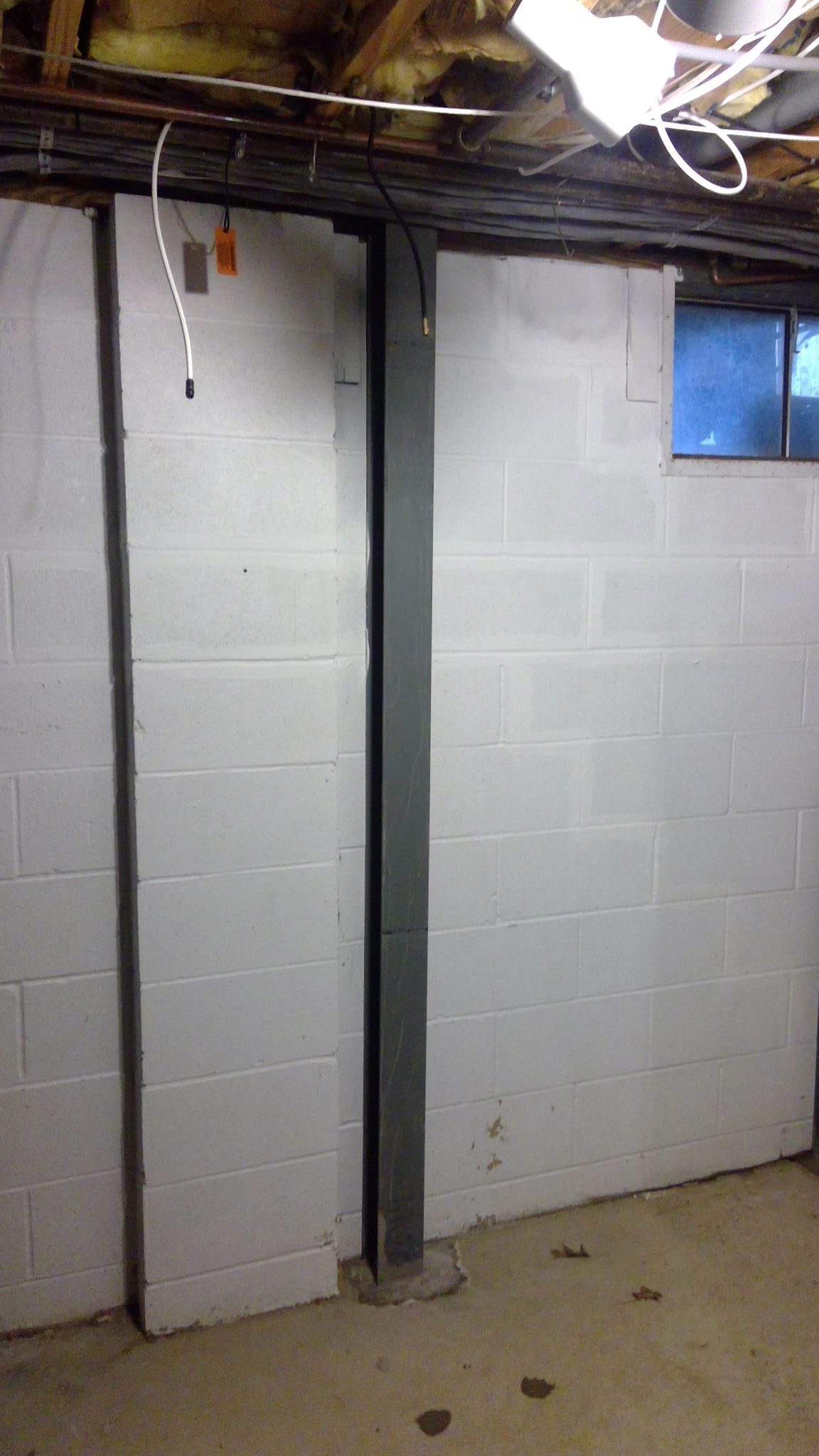
What Causes Tilting Basement Or Foundation Walls?
The soil around your foundation places a great deal of pressure on your basement walls. This pressure will vary based on the types of soil that are present, how much moisture is in the soil, and how far underground your foundation extends. Other factors, such as hydrostatic pressure, expansive clay soils, frost, incorrect gutter systems, and a poorly graded lawn can also contribute to foundation issues.
While pressure is constant pushing in on the foundation, there is no equalizing pressure pushing outward. If the outside pressure is greater than the strength of your wall, the wall will begin to buckle in. Usually the first sign of wall failure are cracks in the masonry. This will lead to sections of the wall will start to tilt inwards. If this problem is not taken care of the damage will worsen and can result in a total collapse of your walls. This can be easily repaired using proven, long-lasting techniques. Repairing a foundation wall is less expensive than replacing the foundation.
In 1959 there was a flood in Columbus that caused basement walls to bow, buckle and cave in. As a solution, Joe and Charlie began installing a series of steel “I” beams along the bowing wall to prevent additional movement. In extreme cases, K&G can excavate along the outside of a severely bowed wall and push it back to it’s original plumb position at less than half of the cost of replacement.
K&G set the industry standard by offering a lifetime transferable warranty against collapse for this type of repair.
What to look for:
Bowed walls, cracks on the basement wall, damp basement
The process:
- Remove a small section of the concrete floor
- Place the beams on the footer.
- Fasten 2×6 and 4×4 bracing to the ceiling with steel bolts.
- Install the pusher assembly and straighten the wall.
- Fill holes with concrete, wait until the concrete has set-up, then remove the pusher assembly the next day.
Materials:
Four inch wide flange steel I-beams. Pusher assembly: steel pins, 50 ton screw jack, 2×8 backstop. Bracing: 2×6, 4×4, Portland Cement floor patch.
Benefits: recommended by structural engineers, structural integrity restored, prevents future movement, lifetime transferable warranty, economical.
For more information please give us a call.



